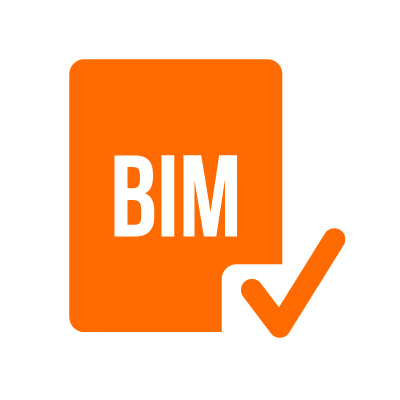What is BIM?
We can define Building Information Modeling, or BIM, as the combination of the following:
- The 3D model of an element or project.
- Physical, technical, commercial, and operational information that is included in the project and its elements.
- Software that combines 3D modeling and the coordination of its information through its components.
- A work methodology that allows the flow of information between all stakeholders involved in a project (Owner, Architect, Engineering, Contractors, City)
All professionals working in a BIM project can share updated and coordinated project information. BIM Projects incorporate new data, updates previous information, and connects it with the project design for better analysis, feedback, construction, or maintenance. BIM makes project development much more efficient, reducing errors and improving coordination.
A BIM project allows:
- A better study of the project for design and construction.
- Better management of resources for design, acoustics, lighting, and sustainability.
- Real life situation simulations.
- Shape and volume connected to area specifications and traffic flow.
- Clash detection through different disciplines.
Building Information Modeling, or BIM, can be the evolution of CAD, is now updating workflows. It is the present and future of intelligent systems of construction, and it is being demanded by a growing number organizations, institutions, and governments as a new standard for construction project development.










